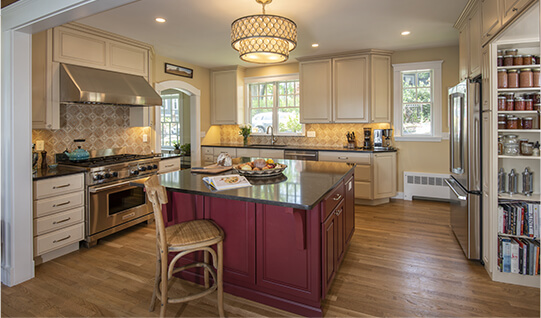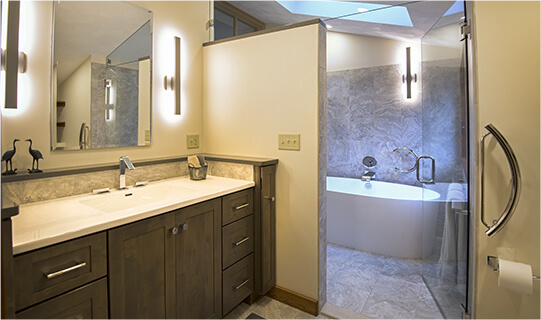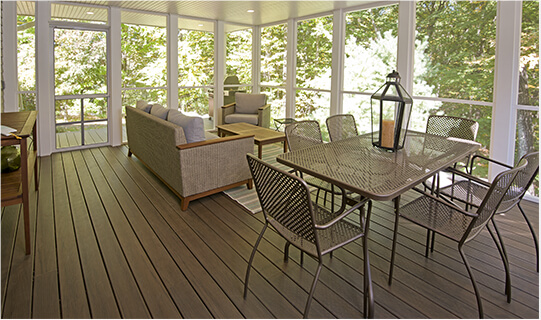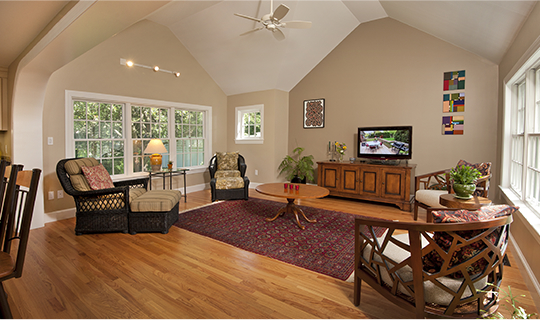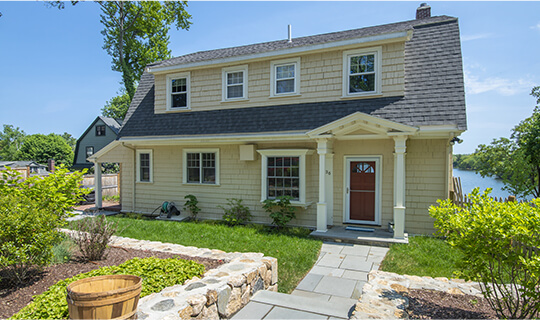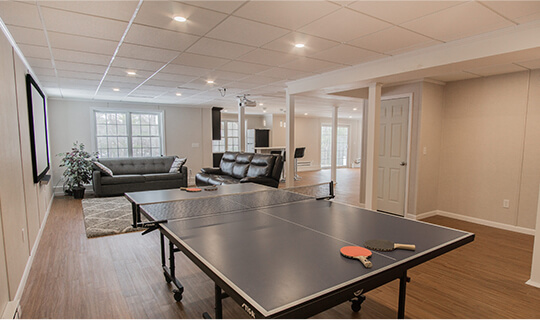How to Remodel a Small Kitchen
Kitchen Remodeling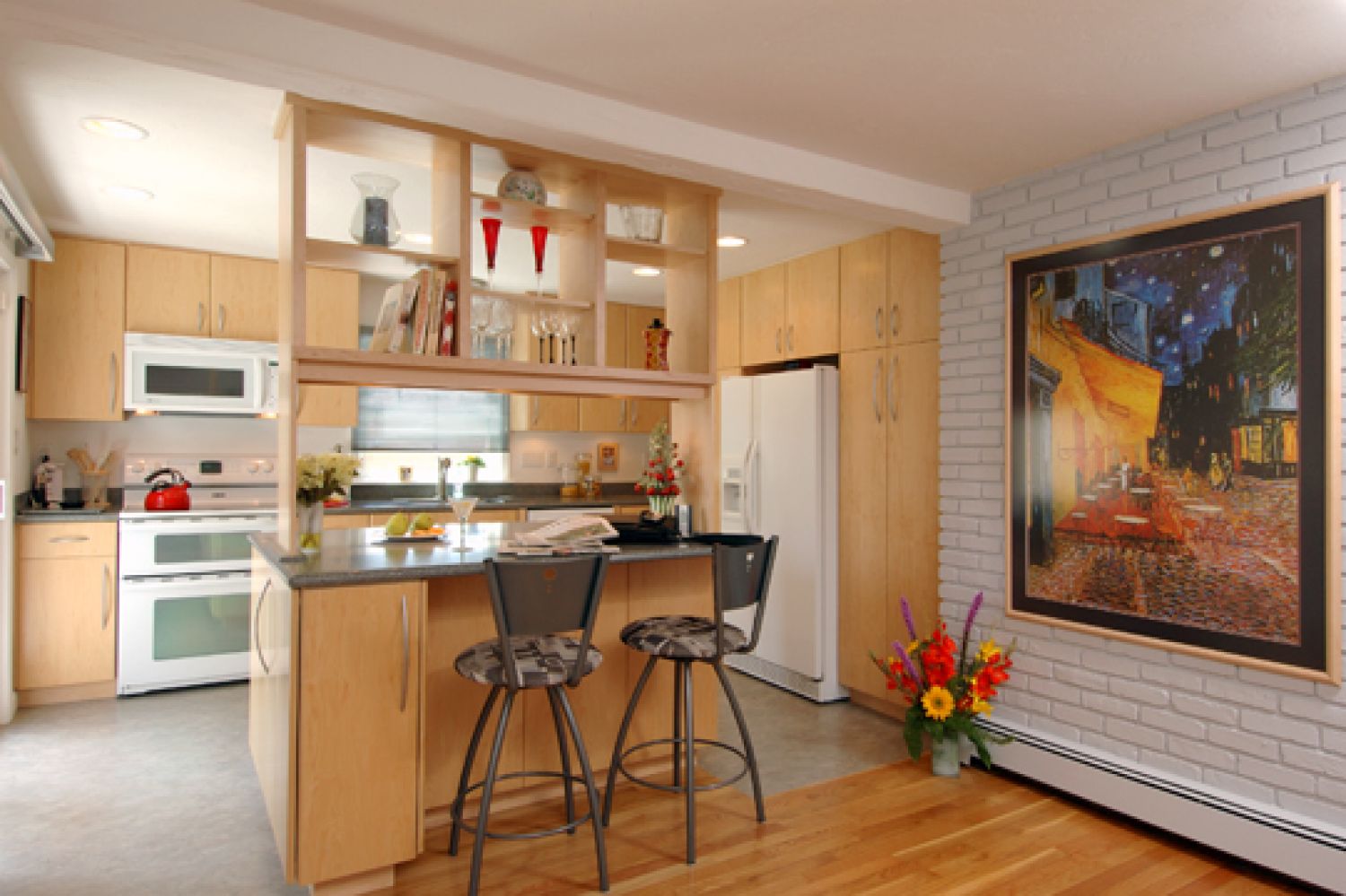
Kitchen Remodeling in Salem & Nashua, NH
Remodeling any kitchen can be a bit of a challenge at times, and small kitchens tend to make the process feel even more frustrating. “There’s never enough room!” and “My kitchen is too small to look good” are common comments we get from lots of Salem homeowners.
At Blackdog Design/Build/Remodel, we say that a small kitchen can look and feel awesome! You just need to know where to start and how to create a space that flows well for you.
Small Kitchen Remodeling in Salem & Nashua
Need some help framing your New Hampshire small kitchen remodel? Follow along with our design and build experts while we assess what makes a small, cramped kitchen into a comfortable part of your home (that you can really fall in love with!).
Step One: Figuring Out How to Make a Small Kitchen Flow
Literally any space can be made up to look pretty, or luxurious. That’s not really the problem with a smaller kitchen. The problem is making it look great, while also keeping the kitchen functional. To accomplish this, you need to establish flow and add space in whatever ways you can to minimize clutter and optimize working space.
How do you do this? There are actually lots of ways! Here are some of our biggest and most popular small kitchen additions:
- Utilizing custom cabinetry. Standardized cabinets tend to feel very blocky and offer little in the way of storage. Custom-crafted cabinets not only suit your space better overall, but they also add compartmentalized storage and recessed shelving. This means everything has a place to go, and you get cabinets that are custom-built to look awesome in your kitchen.
- Upgrading (or downsizing) your appliances. Still using one of those bloated cubes of a stove that came out of the 80s? Now’s a great time to update to smaller, more efficient appliances! Not only can you find great ways to save space and streamline the look of the room, but you can also save energy and cut down on utility costs in one swift stroke.
- Installing a garden or box window. Or even a bay, or a bow. These windows protrude outward, literally adding space where you can decorate, or plant an herb garden indoors. Plus the natural light really opens the room up, making it feel brighter, more comfortable, and less cramped.
Step Two: Handling Color
One the framework is done, it’s time to add color. And, believe it or not, this can potentially be the most important step! The wrong use of color, like too many deep tones or heavy use of excessive brights, will quickly turn a small space into a cramped one. Instead look for lighter, airier colors that make the room open up.
We’re particularly fond of pairing quartz countertops with modern stainless steel appliances and a monochrome color scheme. Depth, visual appeal, and space-opening for the eyes all at once!
Step Three: Lighting Design That Adds Space and Appeal
A small kitchen (in most cases) is not the place for heavy pendant lights or chandeliers! But that doesn’t mean you’re stuck with 90s-chic track lighting. Recessed lights, under-cabinet lighting, light, artsy pendant lights, and wall sconces can all brighten up your space and give you plenty of task lighting without bulking the room.
Small Kitchen Remodels in NH and MA
Think your small kitchen is doomed to feel more like a closet than an important part of your home? We disagree! Contact the kitchen remodel experts at Blackdog and we’ll help you build the custom kitchen you’ve always dreamed of, but never thought you could have.

