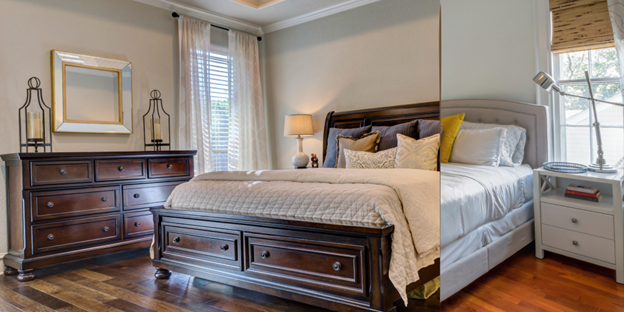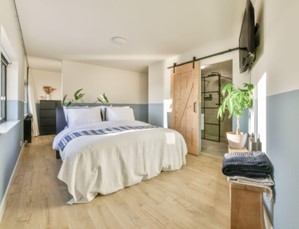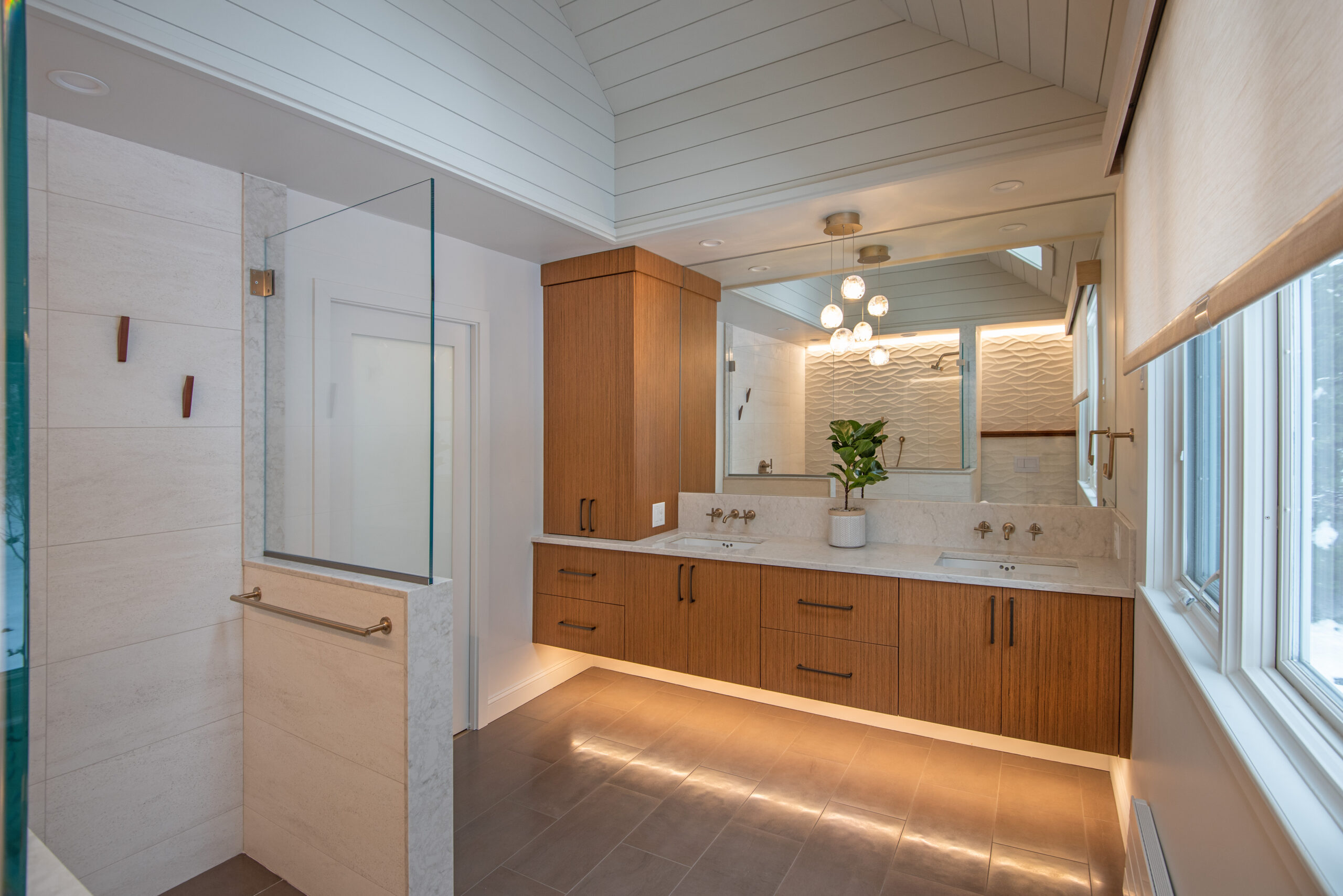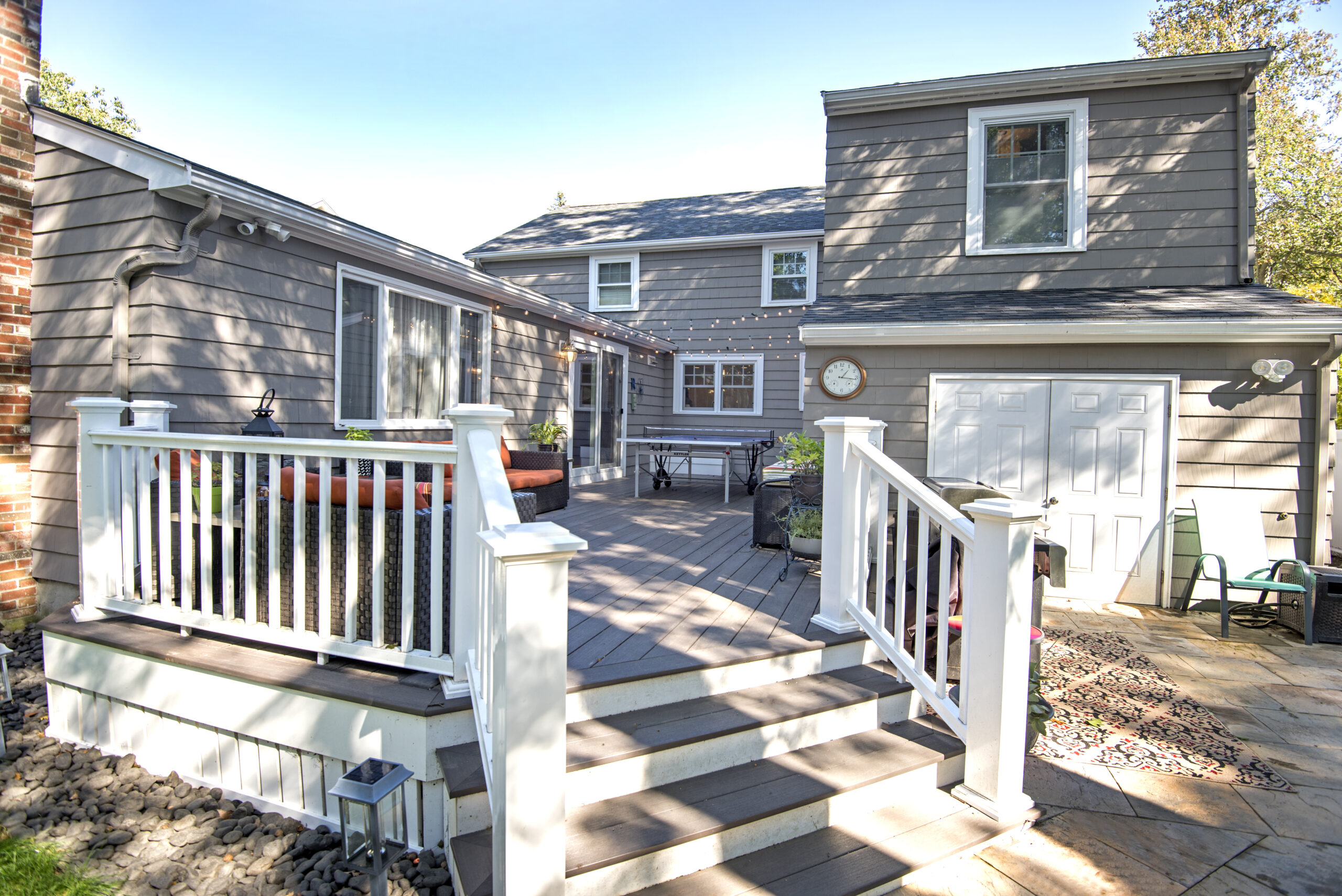Designing for Your Next Chapter: Remodeling Tips for Empty Nesters

Becoming an empty nester comes with a wide range of emotions. While it’s natural to reflect on your memories and appreciate the home that supported you while raising your children, this new chapter can also be exciting. With fewer day-to-day responsibilities, many homeowners find it’s the perfect time to remodel, creating a space that truly fits your needs in this new stage of life. Whether you’re looking to simplify, update, or add some of the elements you’ve always dreamed of, here are some remodeling tips for making the most of your home.
Reimagine the Empty Bedrooms
That extra bedroom doesn’t need to sit unused or serve as long-term storage. Although you want your children to feel welcome back into your home when they visit, those spaces don’t need to stay exactly the same. Your children’s styles helped them to express themselves and their individuality growing up, but they may not match the rest of your home today. Consider turning a basic bedroom into a guest suite for visiting kids or friends. Consider enhancing their spaces with an en suite bath or a cozy sitting area.
If you already have a guest room, consider using the space for something different. Do you have a hobby you’ve always wanted more space for? Whether you love painting, reading, or even playing music, this is your best chance to gain a space you can fully dedicate to an activity you enjoy. Depending on the location of your available room, you can also add an area that will support your health and fitness goals. Consider a home gym or yoga studio.


Make Room for Entertaining
With a more flexible schedule, entertaining friends and family can now take center stage.
Open Up Common Areas: Removing walls or expanding your kitchen can improve flow and make your home feel more spacious.
Upgrade the Kitchen: Add features like a large island, bar seating, or wine storage. These upgrades can make hosting as easy as possible.
Enhance Outdoor Living: Decks, screened porches, or even an outdoor entertaining space can extend your living space without sacrificing square footage within your home.
Prioritize Comfort and Accessibility
Designing with the future in mind doesn’t mean losing your design style. Many homeowners use this phase of life to make their home more comfortable and accessible.
First-Floor Living: A primary bedroom or laundry area on the main floor reduces the need for stairs.
Walk-In Showers and Wider Doorways: These updates not only modernize your home but also enhance long-term safety and functionality.
Smart Technology: Automate your lighting, climate control, and security to save valuable time and gain peace of mind.
Downsize Without Leaving
You may not need a smaller house, just one that works more efficiently.
Declutter: Use built-ins, custom closets, and smart storage to simplify without sacrificing what you love.
Multi-Functional Spaces: Combine a guest room with a home office or fitness nook to maximize square footage.
Energy Efficiency: Updating windows, insulation, or appliances can reduce bills and increase comfort.
Design for You
Having children in the house is a common reason people delay investing in their dream floors or cabinetry. The spills, accidents, and everyday chaos of family life are a fair reason to put your vision on pause. When the kids leave the house, many people find it’s time to make the changes they’ve debated for years.
Even small upgrades can make a big impact. Consider refreshing your space with new paint colors that brighten the room, updated cabinetry that improves storage and function, or luxury flooring options that are durable and beautiful.
Ready to Design Your Next Chapter?
Your home has grown and changed with your family, and now it can grow and change with you. Whether you’re dreaming of a full renovation or just want to update a few spaces, we’re here to help you create a home that supports you in your next chapter.
Let’s start designing the space you’ve been waiting for.







