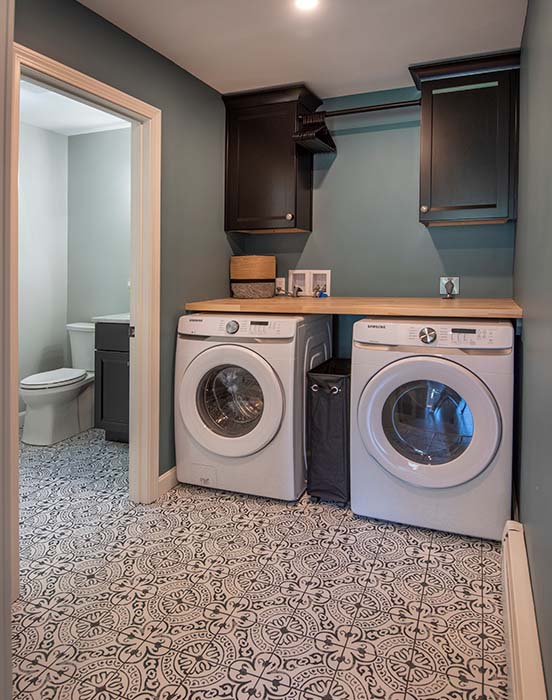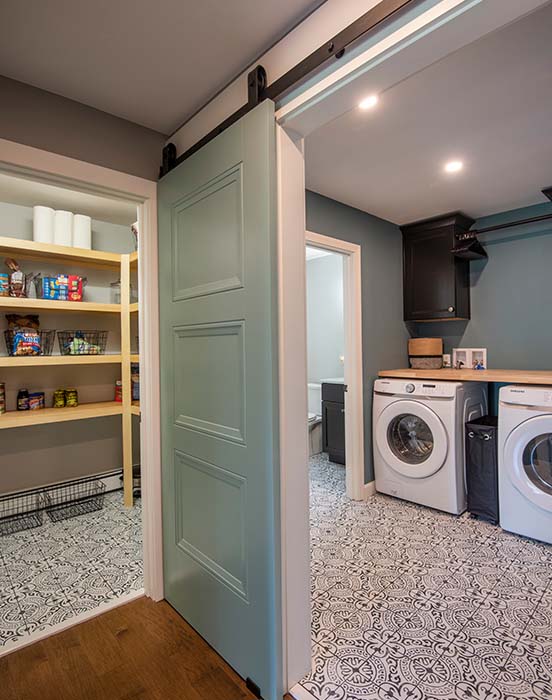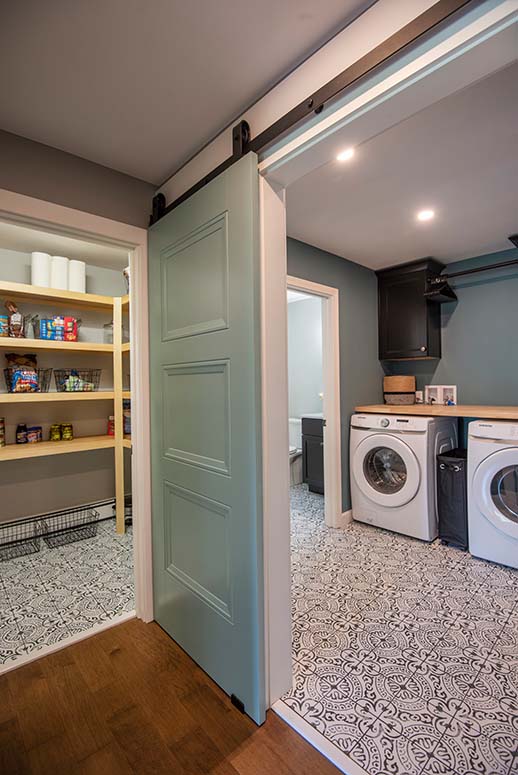Seamless and World Class
Blackdog was the most professional business that I had worked with. Everything from the beginning of the project to the end was handled exceptionally and I felt confident that the project was going to get done correctly as they continually strived for my satisfaction. Scheduling and budgeting a large interior…
James Y.
Methuen, MA
Top-Notch Outfit
Blackdog is a top notch outfit... we had a major renovation at our home. We had never done any work of this magnitude, but from design to renovation never felt uncomfortable or out of touch with where things stood. We felt like we had full control through the whole process…
Sonny Z.
Lexington, MA
Look forward to additional projects!
We hired Blackdog to remodel our master bath and we could not have been more pleased with the process from start to the finished product! Our designer was awesome and took into consideration all of our requests. It was a pleasure to see the design she crafted come to life…
Tonya H.
Londonderry, NH
Integrity, professionalism and craftsmanship
If you're looking for a truly full-service contractor, I cannot recommend Blackdog Builders highly enough! Blackdog is the perfect combination of integrity, professionalism, and craftsmanship.
Susan S.
North Andover, MA
VERY happy with the result!
This was a complete kitchen overhaul — strip back to the studs and start new. Blackdog did the design and build. On the whole, we had a very good experience with Blackdog. The work was finished within the proposed cost, and the three-month schedule was kept — work went over…
David K.
Boxford, MA
We had shopped around for a while, talking with other contractors and design services before landing on Blackdog for their full service capability under one roof for our garage and primary bedroom suite addition. We have a 100 year old house and it was of the utmost importance that not…
Nichole H.





