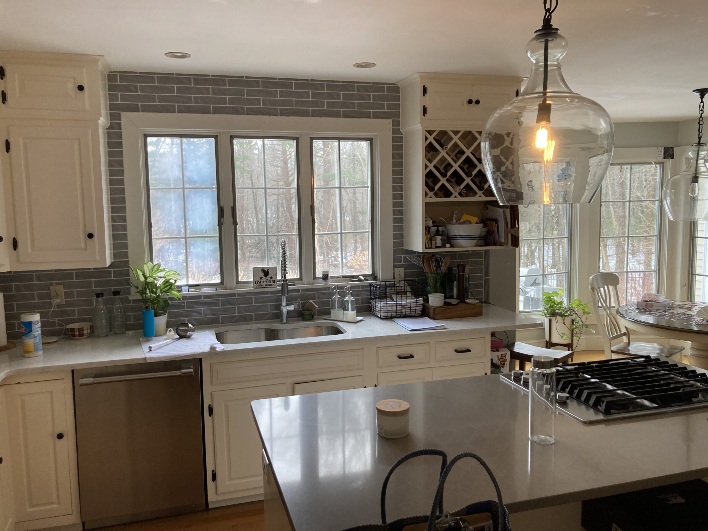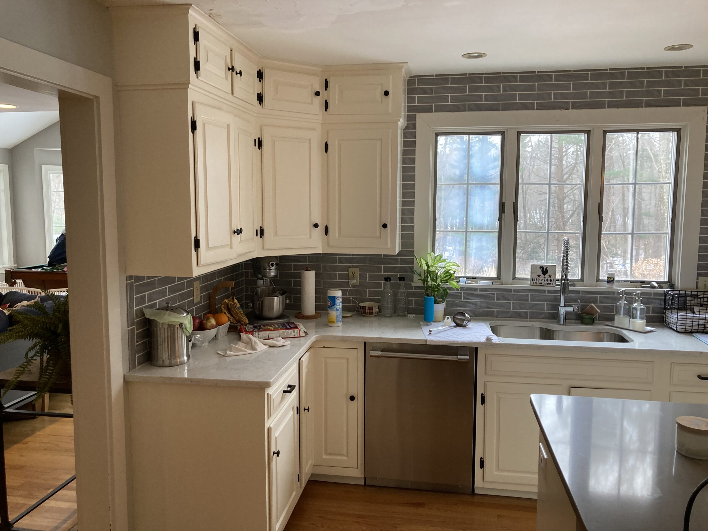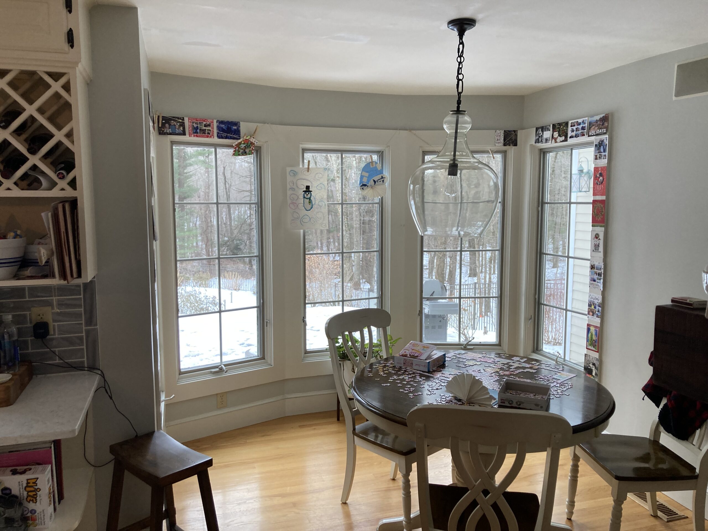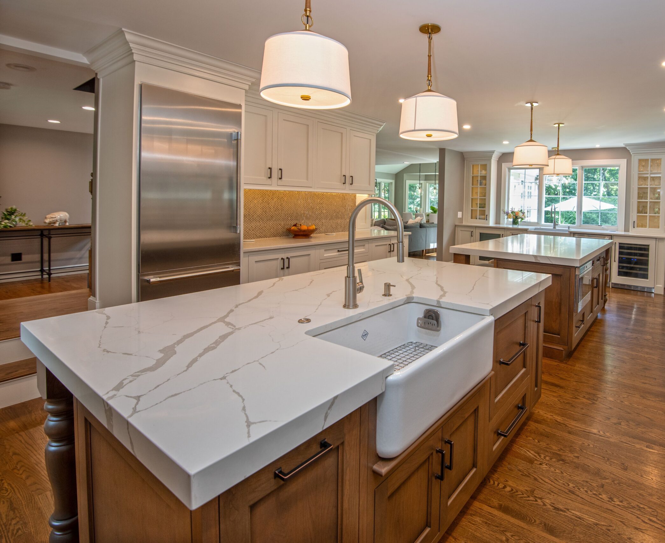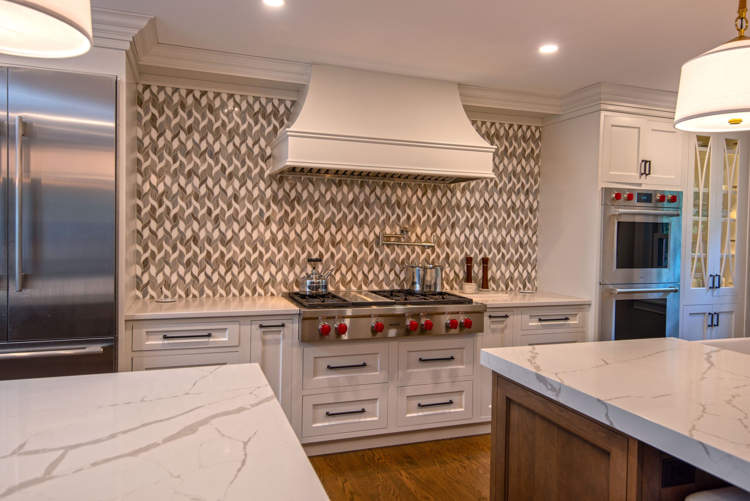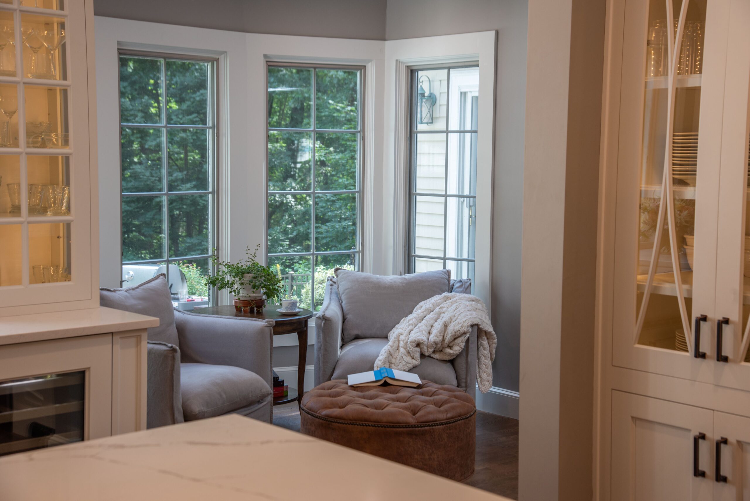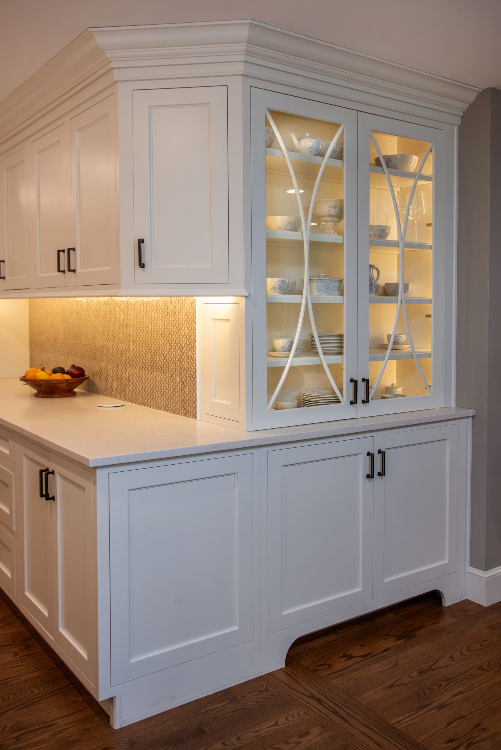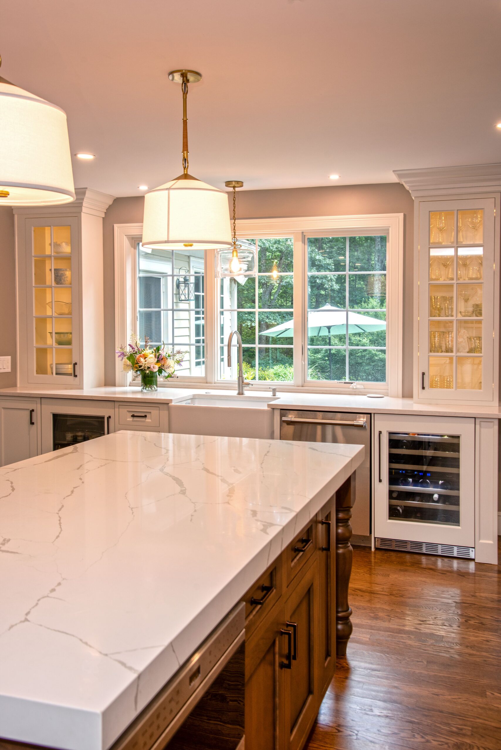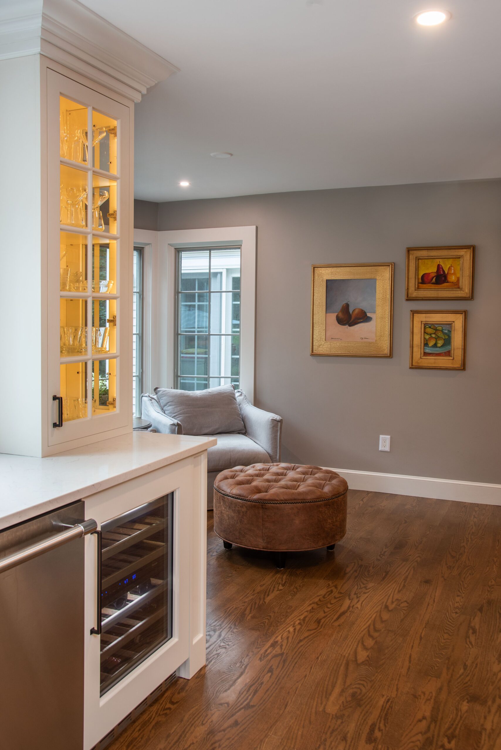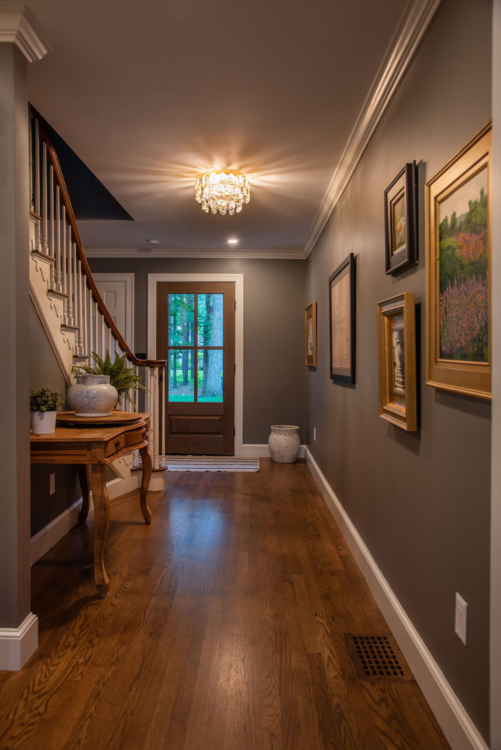Revitalizing Family Gatherings: Transforming a Colonial Kitchen in North Andover
An expansive colonial layout had worked well for this family of five, with one exception—the kitchen was small and cut through to other first-floor spaces. The prior homeowner had added a large family room and dining area, which left the original dining room unused, becoming a cluttered, catch-all space. The design challenge was creating a more functional kitchen that would allow ample space for entertaining family and friends.
Opening the wall between the kitchen and the original dining room increased the size of the kitchen and allowed everyone to gather and work in the kitchen simultaneously. Closing off the opening between the actual dining room and the foyer allowed for a continuous run of floor-to-ceiling storage, refrigerator, double ovens, a 48" range, and plenty of counter space. Separating the island into two sections created a convenient pass-through to the other side of the kitchen, providing plenty of space for meal prep and a place for the kids to do homework or hang out.
The original sink and dishwasher remain, convenient for beverage service and clean-up during parties. Opening the staircase to the kitchen allows the kids to run directly from their bedrooms into the kitchen for breakfast. The original kitchen-table area now serves as a quiet space to read or relax while still being part of the kitchen activity. Overall, the space is more efficient for day-to-day family time and is a beautiful space to entertain family and friends.


